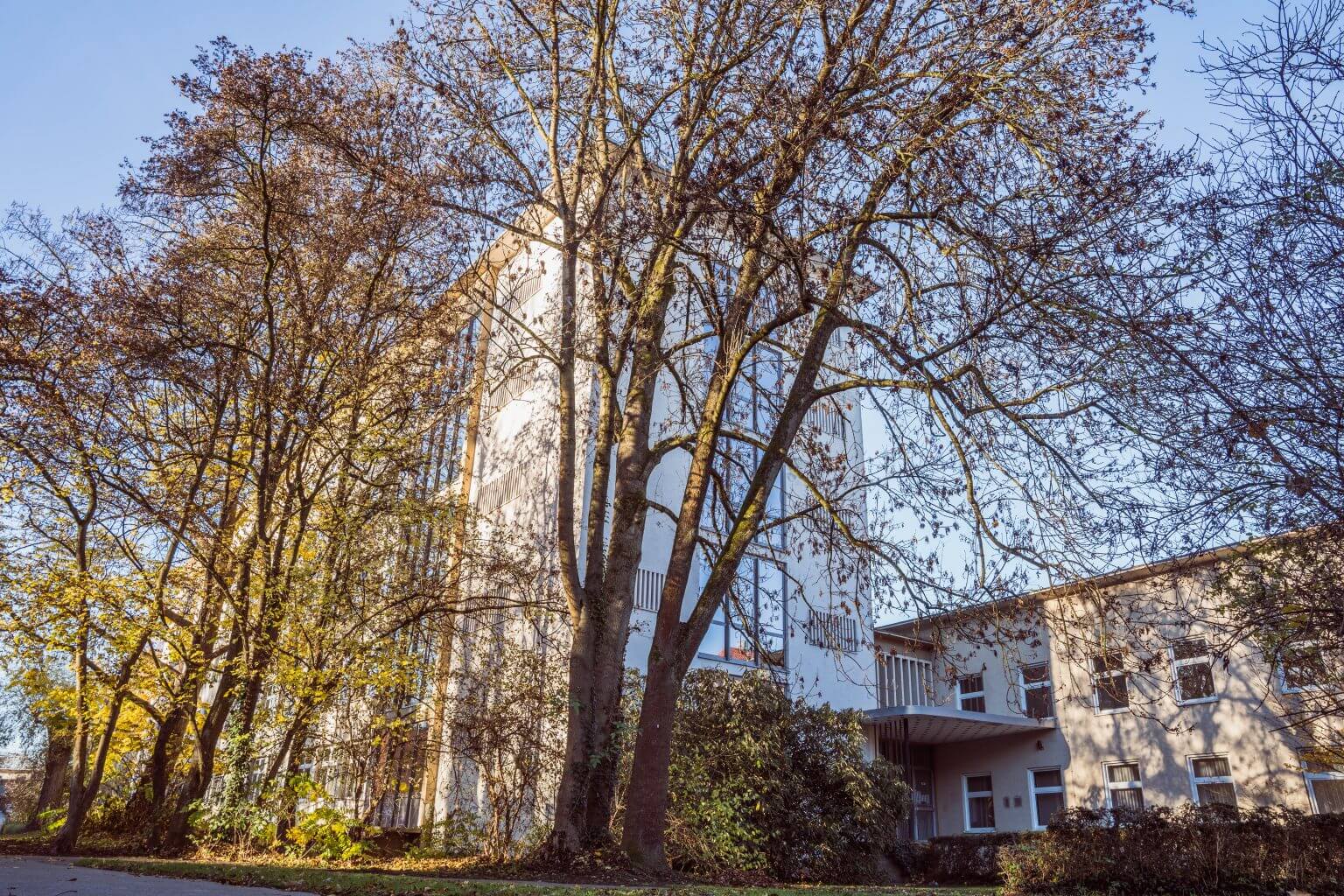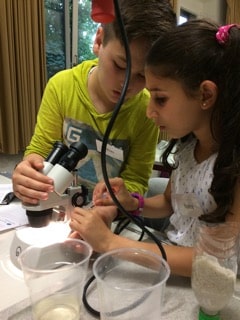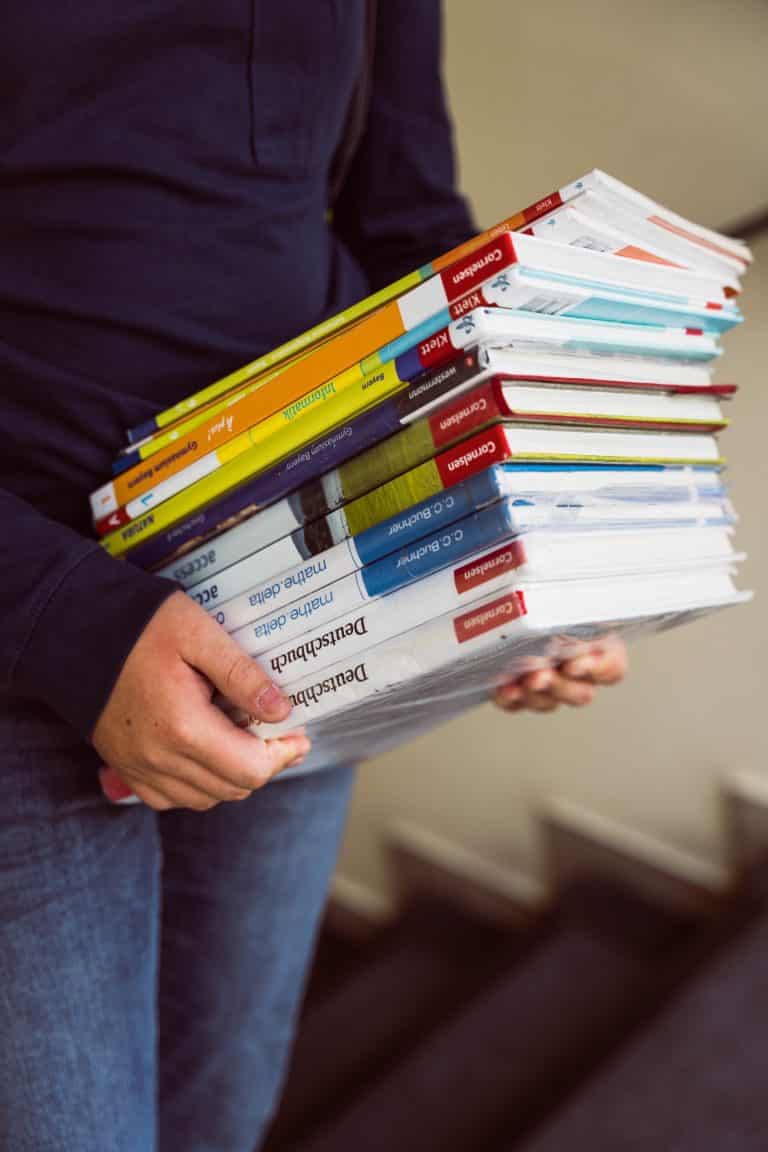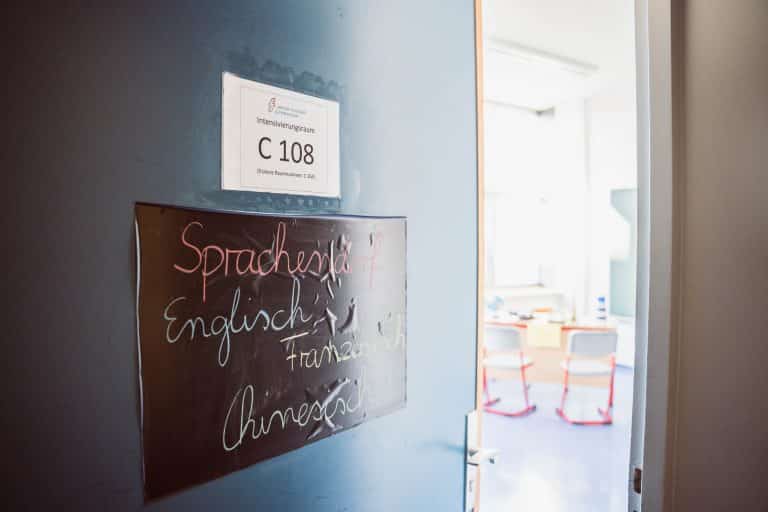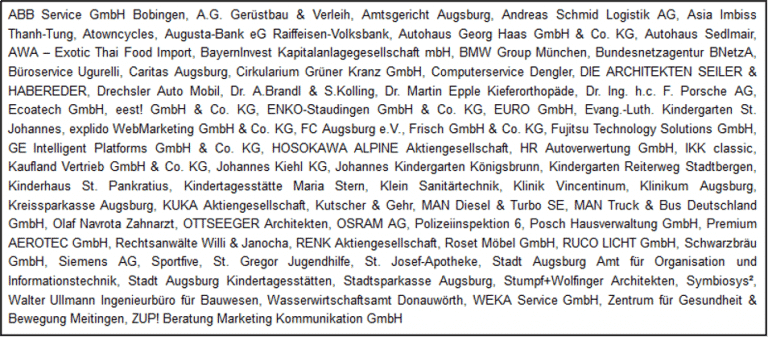The Jakob-Fugger-Gymnasium consists of several building wings, which were built at different times. A modern canteen building in the form of a "glass palace" (2006) connects the A-tract, built in the 1950s, with the C-tract (renovation 2010) and the B-tract, the renovation of which is planned for the summer of2021. A courtyard with benches, that have inspirational quotes, a modernized sports complex with hardcourt and beach volleyball court as well as an idyllic school garden serves as an oasis on the premises of the school building. The classrooms are very spacious due to the space plan of the 1950s and were equipped with new modern media carriages with teacher laptops and document cameras as well as Wi-Fi projectors in the 2019/20 school year. In addition, various (small) group work rooms are available for differentiated lessons, but also for support lessons, elective lessons, homework support or instrumental lessons in the afternoon.
In addition to the specialist rooms for physics, chemistry, biology, natural and computer science, the school also has a robotics laboratory, a 3D printing student laboratory, and an environmental composite laboratory. A classroom for the future has been available since 2018 with the so-called “edu.lab.” The edu.lab can be used by groups to work interactively with digital teaching tools in order to be optimally prepared for the challenges of a digital world.
